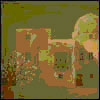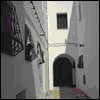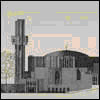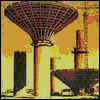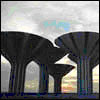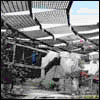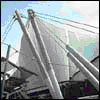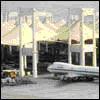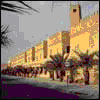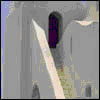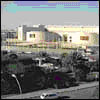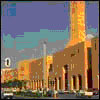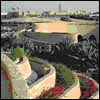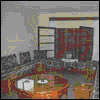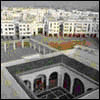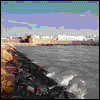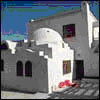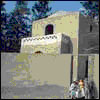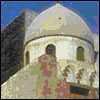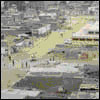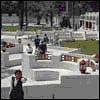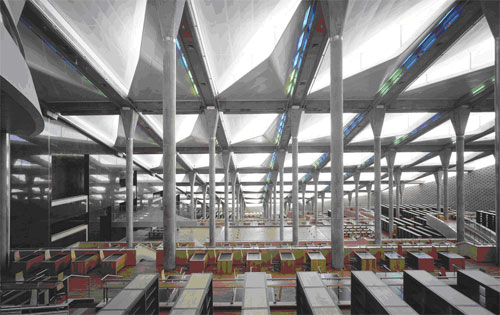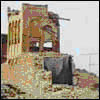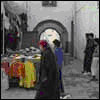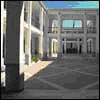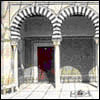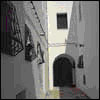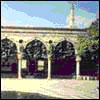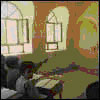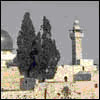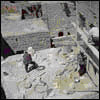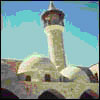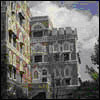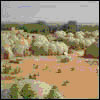The Aga Khan Award for Architecture was established in 1977 by His Highness the Aga Khan, the 49th hereditary Imam of the Shia Ismaili Muslims, to enhance the understanding and appreciation of Islamic culture as expressed through architecture. Its method is to seek out and recognize examples of architectural excellence, encompassing concerns as varied as contemporary design, social housing, community improvement and development, restoration, reuse, and area conservation, as well as landscaping and environmental issues. Through its efforts, the Award seeks to identify and encourage building concepts that successfully address the needs and aspirations of societies in which Muslims have a significant presence.
The selection process emphasizes architecture that not only provides for people's physical, social, and economic needs, but that also stimulates and responds to their cultural and spiritual expectations. Particular attention is given to building schemes that use local resources and appropriate technology in an innovative way, and to projects likely to inspire similar efforts elsewhere.
The Award is organized on the basis of a calendar spanning a three-year cycle, and is governed by a Steering Committee chaired by the Aga Khan. Prizes totaling up to US$ 500,000 - the largest architectural award in the world - are presented every three years to projects selected by an independent Master Jury. The Award has completed eight cycles of activity since 1977, and documentation has been compiled on over 7,000 building projects located throughout the world. To date, the Master Juries have identified eighty-four projects to receive Awards. The Ninth Award Cycle covers the period from 2002 to 2004.
The First Award Cycle, 1978-1980
Lifetime Achievements of Hassan Fathy
Chairman's Awards
The Chairman's Award was established to honour special achievements.
The first Chairman's Award was given in 1980 to Hassan Fathy, an Egyptian architect, artist and poet in acknowledgement of his lifelong commitment to architecture in the Muslim world. Early in his career he began to study the pre-industrial building systems of Egypt to understand their aesthetic qualities, to learn what they had to teach about climate control and economical construction techniques and to find ways to put them to contemporary use. Two such systems dominated his thinking: the climatically efficient houses of Mamluk and Ottoman Cairo, ingeniously shaded and ventilated by means of their two-storey halls, mashrabiyyas and courtyards; and the indigenous mud brick construction still to be found in rural areas. The latter consists of inclined arches and vaults, built without shuttering, domes on squinches built over square rooms in a continuing spiral, semi-domed alcoves and other related forms. The urban housing forms of Cairo could not serve Fathy directly as a replicable source because of the disappearance of the building traditions that created them. These fine old houses enriched his imagination, however, and were to become models for later large-scale work. The ancient mud brick forms, in contrast, were still being produced by rural masons unchanged. Stimulated by what he had learned, Fathy had what was then a revolutionary idea. He perceived that a connection could be made between the continuing viability of mud brick construction and the desperate need of Egypt's poor to be taught once again to build shelter for themselves. In his lifetime he designed more than thirty projects including several villages for the poor. Experimental and unorthodox as his ideas were, more than two-thirds of his projects were either partially or completely realised. Still in use, and well cared for, are a series of modest private residences shaped by his profound understanding of vernacular design.
The Third Award Cycle, 1984-1986
Lifetime Achievements of Rifat Chadirji
Chairman's Awards
The Chairman's Award was established to honour special achievements.
The second Chairman's Award was given in 1986 to Rifat Chadirji, Iraqi architect, critic and teacher, for a lifetime dedicated to the search for an appropriate contemporary architectural expression that synthesises elements of the rich Islamic cultural heritage with key principles of the international architecture of the 20th century. Chadirji believes that architecture's future lies in lessons learned from its past. His designs are transformations of regional forms that seek to express, by means of abstraction, the construction technologies in almost universal use today, while affirming the aesthetic values the latter engender.
The last assignment he took before leaving Iraq for the United States was to serve as Advisor to the Municipality of Baghdad, then engaged in planning the most extensive urban reconstruction in the history of that city. Although the war between Iraq and Iran halted this project, his vision of Baghdad's future townscape, in conjunction with the rest of his life's work, still serves to raise critical questions about the meanings of architecture in Islamic society and offers important examples for study. His built work, projects, teaching and writings have helped form a conscience and set goals for Arab and Muslim architects everywhere.
Kuwait
The First Award Cycle, 1978-198
Water Towers, Kuwait, Kuwait
Designers: VBB, Stockholm, Sweden, Sune Lindström and Joe Lindström, Stockholm, Sweden, Stig Egnell, Gothenburg, Sweden, and Björn and Björn Design (Malene Björn), Stockholm, Sweden
Client: Ministry of Electricity and Water, Kuwait City, Kuwait
Completed: 1976
The water distribution and storage system of Kuwait City received a significant increment in 1976 when the Ministry of Electricity and Water built 33 towers with a combined storage capacity of more than 100'000 cubic metres. Distribution and service zones required the storage of large quantities of water in various locations. Included was the need for locating 9'000 cubic metres at the northern part of the city near the shore of the Persian Gulf. Because of the prominence of this location in the middle of a promontory in the Kuwait Bay, special care was given to its design. The main tower of this group is a hollow concrete column approximately 185 metres high that supports two spheres. The larger sphere, 75 metres high, contains a restaurant, banquet hall, indoor garden and a cafeteria. The lower half of the sphere is a reservoir with a water capacity of just over 4'500 cubic metres. The smaller sphere above it is approximately 120 metres high, and houses a revolving observatory with a café. The second tower of the group, not accessible to the public, supports a spherical water tank. Except for glazed areas, the spheres of both towers are surfaced in steel plates enamelled in bright colours, serving as sun reflectors and inspired by mosaic-surfaced Islamic domes. The third structure, a concrete needle equipped with floodlights, illuminates the other two towers. All the other towers in the system are mushroom-shaped and painted in varied patterns and colours. The towers were commended by the jury "for a bold attempt to integrate modern technology, aesthetic values, functional needs and social facilities in a public facility."
Saudi Arabia
The First Award Cycle, 1978-1980
Intercontinental Hotel and Conference Centre,
Mecca, Saudi Arabia
Architects: Rolf Gutbrod, Berlin, Germany, and Frei Otto, Leonberg, Germany
Client: Ministry of Finance and National Economy, Riyadh, Saudi Arabia
Completed: 1974
This 2000 seat conference centre and 170-room hotel is a synthesis of advanced structural techniques and revived local artistic traditions that had become almost extinct. In their directness and simplicity, the vernacular details and finishes, such as the suspended wooden lattices, accent the machined elegance of the aluminium-clad conference centre. The latter is structurally quite sophisticated, consisting of tent-like roofs suspended from steel masts. A small mosque, also shaded by a suspended lattice, is made of local basaltic stone. The jury commended this project as "an effort to combine modern technology and functional forms in the context of Islamic culture."
The Second Award Cycle, 1981-1983
Hajj Terminal, King Abdul Aziz International Airport, Jeddah, Saudi Arabia
Architects: Skidmore, Owings and Merrill (Fazlur Rahman Khan, Engineer), New York and Chicago, U.S.A.
Client: Ministry of Defence and Aviation, Riyadh, Saudi Arabia
Completed: 1981-82
The Hajj Terminal houses, for a short time, the one million or more pilgrims who make their way to Mecca each year. The capacity of the terminal at any one time is estimated at 50'000 for a period of up to 18 hours during arrival and 80,000 for periods of up to 36 hours during departure. Roofed by a fabric tension structure that covers more area (40.5 hectares) than any roof in the world, the terminal provides toilets, shops, benches and banking facilities for the pilgrims. Twenty-one tent units, each 45 metres square, form a single module. The terminal is comprised of 10 such modules: two identical five-module sections separated by a landscaped mall. Thus, the two large terminal units each comprise a total of 105 tents. The tents are hooked to steel rings hung from suspension cables which are draped from single pylons in the interior of the module, from ladder-like double pylons at the module edges and from four-pylon towers at the corners. The enclosed and air conditioned arrival buildings are located under the tents along the outside edge of the terminal units parallel to the aircraft aprons. In the jury's words: "The brilliant and imaginative design of the roofing system met the awesome challenge of covering this vast space with incomparable elegance and beauty."
The Fourth Award Cycle, 1987-1989
Hayy Assafarat Landscaping and al-Kindi Plaza, Riyadh, Saudi Arabia
Landscape Architects for Hayy Assafarat: Bödeker, Boyer, Wagenfeld and Partners, Düsseldorf, Germany
Architects for al-Kindi Plaza: Beeah Group Consultants (Ali Shuaibi and Abdul-Rahman Hussaini), Riyadh, Saudi Arabia
Client: Arriyadh Development Authority (Mohamed A. al-Shaikh, President), Riyadh, Saudi Arabia
Completed: 1986
The developed area is a governmental and ambassadorial precinct that includes, in addition to embassies, consulates and various related structures, residential areas for officials and diplomats, as well as public space and secluded picnic areas for the citizens of Riyadh. The multi-lane, clover-leafed expressway that borders the development to the east and south is screened by intensive and concentrated landscaping. The Al-Kindi Plaza lies between two secondary roads that form an arc dividing the development in two roughly equal segments. These roads are lined with contiguous buildings designed as a linear development, interrupted by courtyards, open spaces and a maidan, part of the plaza, that faces the district's central mosque. Tertiary roads lead to five housing clusters. The jury considered Al-Kindi Plaza to be an ideal model for cities in Islamic and Arab societies for having "attractively preserved the traditional link between the mosque and the other public services of the city." The landscaping of the entire project has been planned as a self-sustaining ecological system, using, where appropriate, plant materials to be found in the surrounding desert environment. The jury found the landscaping to be "a realistic and imaginative understanding of the natural and spatial organization.
The Fourth Award Cycle, 1987-1989
Corniche Mosque, Jeddah, Saudi Arabia
Architects: Abdelwahed El-Wakil, Folkstone, England
Client: Municipality of Jeddah (Mohammed Saïd Farsi, Mayor) and Ministry of Pilgrimage and Endowments, Jeddah, Saudi Arabia
Completed: 1986
The powerful silhouette of this mosque, one of three set as pavilions along the corniche of Jeddah, facing the Red Sea, proclaims to all the presence of Islam. Classically Islamic in form, it has been rethought and transformed to serve contemporary purposes. Technologically, this building reflects the architect's extensive research in the methods whereby Egyptian mosques of the traditional high culture were built. The entire structure is of brick coated with plaster except for the dome interior in which the bricks are exposed and painted a dark bronze colour. The prayer hall itself is at the centre of a composition that includes the mihrab, projecting outward from the eastern wall just below an oculus, an entrance porch covered by a catenary vault and a square-based minaret with an octagonal shaft. The jury commended the architect "for the effort to compose formal elements in ways that bespeak the present and at the same time reflect the luminous past of Islamic societies."
The Fourth Award Cycle, 1987-1989
Ministry of Foreign Affairs, Riyadh, Saudi Arabia
Architects: Henning Larsen, Copenhagen, Denmark
Client: Ministry of Foreign Affairs, Riyadh, Saudi Arabia
Completed: 1984
This stately government building is rooted in two Islamic architectural traditions, the vernacular as found in the local mud brick Najdi architecture, and the monumental as expressed in such works as the Alhambra and the Taj Mahal. Surrounded by villas and office buildings, it provides office space for 1'000 employees; meeting, conference and prayer rooms; banquet, library, auditorium, exhibition and parking facilities. The two semi-circular structures on either side of the main entrance house on the left the banquet hall, and on the right the library. The entrance leads to the four-storey triangular lobby. Each of the three main office areas centres upon an octagonal dome-covered plaza from which barrel-vaulted corridors (inspired by traditional city suqs) connect to the lobby. Within each office area are three formal gardens. Daylight reaches interiors far from the perimeter walls by means of these open to the sky spaces as well as by skylights. The degree of air conditioning needed has been reduced by thick walls, high quality insulation, mashrabiyyas and small windows. The jury noted that "simplicity and complexity are outstanding features of the design. This expensive building conveys a sense of economy and clarity".
The Sixth Award Cycle, 1993-1995
Great Mosque and Redevelopment of the Old City Centre , Riyadh, Saudi, Arabia
Architect: Rasem Badran, Amman, Jordan
Client: Arriyadh Development Authority, Riyadh, Saudi Arabia
Completed: 1992
The Great Mosque of Riyadh and the urban development of nearby public squares, gates, towers, parts of the old wall, streets, and commercial facilities, comprise the second phase of a master plan to revitalise the Qasr al Hokm district, the old centre of Riyadh. (The governorate complex, and the municipality and police headquarters were completed in the first phase.) For the new work, architect Rasem Badran has recreated and transformed the spatial character of the local Najdi architectural idiom without directly copying it. Externally, the complex is a group of buildings behind walls, punctuated by such traditional elements as gates and towers. Within, columns, courtyards and narrow passageways recall the traditional uses of space. The mosque, set within public areas, takes its traditional place as a centre of worship integrated into the urban fabric, rather than standing clear as an independent monument. Mosque components -- courtyards, arcades, and the flat-roofed prayer hall - are ordered and articulated in the traditional way. Two square minarets indicate the qibla direction on the skyline. The outer walls are clad in local limestone, penetrated by small, triangular openings in patterned formations, that resemble traditional building practices and create a further dialogue between the past and the present, while helping to cut the harsh glare of the sun. The courtyards and open squares are landscaped with palm trees to provide shade; granite benches and drinking fountains make them a popular place for families. The jury notes that because the mosque has already elicited interest in the intellectual community, its underlying design methodologies may affect for the better the design of future mosques.
The Seventh Award Cycle, 1996-1998
Tuwaiq Palace, Riyadh, Saudi Arabia
Architects: OHO Joint Venture: Atelier Frei Otto; Buro Happold; Omrania
Client: Arriyadh Development Authority
Completed: 1985
The Tuwaiq Palace hosts government functions, state receptions, and cultural festivals that introduce Saudi arts and customs to the international community, and vice versa. The building is enclosed by inclined curved walls, forming a sinuous curvilinear spine 800 m long, 12 m high, and 7-13 m wide, used for guest services and accommodations. It encloses outdoor sports facilities, gardens, and extensive landscaping laid out in a pattern of complementary spirals, circles, and curves, in harmony with the building's undulations. Mushrooming from the spine are tents supported by tensile-structure technology. The tents enclose the large-scale spaces: main lounges, reception areas, multi-purpose halls, restaurants, and a café. The landscape plan provides a dramatic contrast between the lush greenery of the outdoor spaces enclosed by the spine and the arid rocky plateau beyond its walls. Taken as a whole, the design makes reference to two local archetypes - the fortress and the tent - and reproduces the natural phenomenon of oases. Reinforced concrete, and steel masts and cables, comprise the basic structural materials of the building. The white tents are made of Teflon-coated, woven fibre fabric. Those facing the garden are of cable nets coated with custom-made, glazed blue ceramic tiles fastened to timber battens. The tents are enclosed by glass walls. The jury commended the building for its "architectural qualities and its setting within a dramatic landscape, the idea of a soft fortification, its hard and soft spaces, and its combination of concrete, stone, tensile structures, and landscaping."
Morocco
The First Award Cycle, 1978-1980
Courtyard Houses, Agadir, Morocco
Architect: Jean-François Zevaco, Casablanca, Morocco
Client: Ministry of the Interior, Rabat, Morocco
Completed: 1964
Part of a massive reconstruction effort that followed a disastrous earthquake in 1960, this ingeniously planned, compact, middle-income housing development consists of 17 units of single-storey row houses. So cleverly interlocked as to allow each house five private patios and a service court, living and sleeping rooms enjoy light and air from two directions. Winter sun enters all these spaces, while the summer heat is moderated by cross ventilation. Economical in their use of urban land, the dwellings were also inexpensive to build, are easy to maintain and are suited to the life-style of an urbanised middle-income Muslim population. The jury cited the project for its "response in plan form to climate and, in a broader sense, to the demands of privacy. The exploration and development of the courtyard form for urban housing point a way towards appropriate unassuming design solutions in the heterogeneous character of contemporary Muslim cities."
The Third Award Cycle, 1984-1986
Dar Lamane Housing, Casablanca, Morocco
Architects: Abderrahim Charai and Abdelaziz Lazrak, Casablanca, Morocco
Consultant: Promoconsult (O. Benani), Casablanca, Morocco
Client: Compagnie Générale Immobilière (M'Fadel Lahlou, President, Abderrahman Amrani, Director General, and Mohamed Bastos, Secretary General), Rabat, Morocco
Completed: 1983
This low-income residential community for 25'000 people consists of over 4'000 units organised around a large central square in which the mosque, markets and festival hall are located. Surrounding this central area on three sides are six housing clusters made up of parallel rows of attached four- and five-storey apartment blocks separated by pedestrian streets that give access to all buildings. Entrances face each other and open staircases act as communal balconies.
The planning and design approach was based on the observation that for low-income, formerly rural or nomadic people, public space, pedestrian networks and the interrelation of housing groups are more important than the design organisation of the individual units. Furthermore, safety and security were seen to be of great importance.
The jury noted that Dar Lamane "represents an innovative approach to planning. Gateways mark the entrance to the shopping streets and link the clusters of housing; their introduction is a brilliant device to provide a sense of territoriality which is fundamental to the success of a housing project. Even more important is that the gateway embodies many layers of meanings and functions that are deeply rooted in Moroccan culture."
The Fourth Award Cycle, 1987-1989
Rehabilitation of Asilah, Morocco
Patron: Al-Mouhit Cultural Association (Mohammed Benaïssa and Mohammed Melehi, Founding Members), Asilah, Morocco
Client: Local Population and Asilah Municipality, Morocco
Completed: 1978
Asilah is an ancient coastal town founded in Phoenician times. Its defensive walls were built in the medieval period when it was a Portuguese trading post. Today it is a harbour, a market, a centre for cultural events and a summer resort. Protection of Asilah's architectural heritage began over 15 years ago with the efforts of the two founding patrons of the cultural association, and other interested intellectuals. The works they have restored and rehabilitated include the Portuguese fortifications and an early 20th-century palace. They relocated commercial facilities to the foot of the fortifications and introduced decorative pavings and murals by local artists. The patrons continue to guide and aid the improvement of the water and sewerage systems, as well as the maintenance of houses, public buildings and mosques. The jury notes that "from a modest start but with ambitious vision, a few native sons of Asilah took it upon themselves to upgrade the physical and cultural environment of their town. With perseverance and skill, they managed to raise the consciousness and mobilise the people of Asilah to implement this vision."
Egypt
The First Award Cycle, 1978-1980
Halawa House, Agamy, Egypt
Architect: Abdelwahed El-Wakil, Folkstone, England
Master Craftsmen: Aladdin Mustafa (Master Mason), Mu'allim Attiyah (Plasterer), and Hassan El-Naggar (Carpenter), Cairo, Egypt
Client: Esmat Ahmed Halawa, Cairo, Egypt
Completed: 1975
The architect has drawn upon traditional Islamic or Egyptian prototypes for the design of this house. In addition to the courtyard and its fountain, the house has a loggia, a wind catch, alcoves, masonry benches and a belvedere. Except for the master mason, plasterer and carpenter, who were skilled craftsmen, all other labour was done by local unskilled Bedouins. The vaults and arches were constructed by the "inclined arch" system without shuttering. The house works very well in Egypt's hot climate. The walls and roof are designed to provide good insulation, sunlight filters through mashrabiyyas, and the courtyard -- which is in shade throughout the day -- draws fresh sea air down through the wind catch. The paving materials also play their part; the marble in the living areas is cool, and the Muqattam stone used outdoors gives a surface that can be walked on with bare feet even at the height of summer. The design and construction, in the words of the jury, "represent a dedicated search for identity with traditional forms. The courtyard plan, the use of domes, vaults and arches, the articulation of space and sensitive use of light combine to produce a house which fully satisfies contemporary needs. This imaginative handling of traditional vocabulary is also enhanced by the consistent use of traditional methods of construction and the careful attention to details and craftsmanship."
The Second Award Cycle, 1981-1983
Ramses Wissa Wassef Arts Centre, Giza, Egypt
Architect: Ramses Wissa Wassef, Giza, Egypt
Client: Ramses Wissa Wassef, his family and the community weavers, Giza, Egypt
Completed: 1974
Near the pyramids at Giza, the centre was founded in the early 1950s by the late architect Ramses Wissa Wassef as a weaving school. It has since evolved to comprise workshops and showrooms, a pottery and sculpture museum, houses and farm buildings, constructed entirely of mud brick. For Wissa Wassef, vaulted and domed mud brick structures represented something quintessentially Egyptian as these forms had been adopted in turn by Paranoiac, Coptic and Islamic civilisations. The choice of this traditional technology also reflected his desire to transmit the values of handicraft to succeeding generations in a rapidly industrialising country. The jury commended the centre for "the beauty of its execution, the high value of its objectives, the social impact of its activities as well as the power of its influence as an example."
The Second Award Cycle, 1981-198
Darb Qirmiz Quarter, Cairo, Egypt
Restoration: Egyptian Antiquities Organization and German Archaeological Institute, (Michael Meinecke, Philip Speiser, and Muhammad Fahmi Awad), Cairo, Egypt
Master Craftsmen: S.M. al-Habbal, S.H. Muhammad, and I. Abd al-Mun'im, Cairo, Egypt
Client: Egyptian Antiquities Organisation, (Abd al-Tawab, Director of the Islamic Section), Cairo, Egypt
Completed: 1980
The Darb Qirmiz is a residential neighbourhood in the 10th-century Fatimid quarter of Cairo. The major monuments of the district, the oldest dating from the 14th century, follow a narrow meandering street that bisects the neighbourhood. They include three madrasas, a palace, mausoleum, fountain and bazaar. The restoration of all seven monuments has been planned as the first step in the rehabilitation of the larger area. The award honours the completion of Phase I which includes the restoration of the Madrasa of al-Anuki, a Mamluk building dating from A.D. 1368, and the Mausoleum of Sheikh Sinan, dating from A.D. 1585. The conservation work included the replacement of corroded stone and loose plaster surfaces, and the repair or replacement of all damaged decorative work, carpentry and original painted surfaces in the original techniques and materials. The project has employed the finest masons, plasterers and carpenters left in Cairo. The jury commended "the high quality and purity of the restoration work evident throughout and its positive value for the surrounding community."
The Third Award Cycle, 1984-1986
(Honourable Mention)
Ismaïliyya Development Projects, Ismaïliyya, Egypt
Architects: Culpin Planning (David Allen), London, England
Consultant: None
Client: Governorate of Ismaïliyya, Egypt
Completed: 1978 and ongoing
This project represents a critically important departure in the development of low-income housing in Egypt. It has channelled public housing subsidies toward local initiative and self-help. The effort involves the upgrading and extension of two existing settlements, Hai el-Salaam to the north of the city of Ismaïliyya, and Abu Atwa to the south. The initial phase required government donation of the settlement land to the project. A grant of 100'000 Pounds Sterling from the British government provided the initial capital. Later revenue to the housing agency amounted to almost 3'500'000 Egyptian pounds. This has been used for infrastructure and loans to the low-income inhabitants for purchase of their plots. The process is intended to be self-sustaining from land sales revenue. By 1986, 90'000 people had been housed in the two settlements. All have achieved the security of titled ownership.
The Fifth Award Cycle, 1990-1992
Cultural Park for Children, Cairo, Egypt
Architect: Abdelhalim Ibrahim Abdelhalim, Cairo, Egypt
Client: Ministry of Culture, Cairo, Egypt
Community: Residents of Abu al-Dahab Neighbourhood, Cairo, Egypt
Completed: 1990
The Cultural Park for Children is located in Sayyida Zeinab, a poor and derelict, although historically significant neighbourhood in the centre of medieval Cairo. Built on the one hectare site of a former garden, existing trees and shrubs, including an avenue of palms, have been preserved within an engagingly complicated geometric scheme, based in part upon the geometries of the nearby Ibn Tulun Mosque and other important Mamluk and Ottoman monuments in the district. The park includes libraries, studios, rooms with computer and video games, playgrounds, fountains and several settings for the performing arts. The park's boundaries are particularly well designed. Low walls penetrated by arched openings and an entrance gate border a principal thoroughfare. This avenue intersects a secondary street lined with facilities built along the park wall, including an outdoor cafe, street fountain, small shops, seats, a community room and library, a prayer space, a large festival plaza, a clinic and other community services. The jury noted that "the insertion of the park into this congested urban fabric has gone far beyond the original brief. It has generated a renewed sense of community by extending its presence into the surrounding streets. The residents take pride in their neighbourhood as well as their park."
The Ninth Award Cycle, 2002-2004
Bibliotheca Alexandrina, Alexandria, Egypt
Completed: October 2002
Client: Bibliotheca Alexandrina, Egypt
Architects: Snøhetta Hamza Consortium, Egypt & Norway
Description
The Bibliotheca Alexandrina is a revival of the legendary ancient library built in classical Greek times. The rebuilding of the library has returned Alexandria to its former status as a centre for learning and exchange and provided the city with a landmark building. The spirit of international cooperation in which the library was conceived, funded, designed and implemented has been maintained in its management to create an institution that is truly global in its outlook. At the same time, the building is technically outstanding.
Alexandria is Egypt’s main port, forming a large industrial and commercial centre and an important summer resort. In 1974, the University of Alexandria began a campaign for the rebuilding of the ancient library, choosing the current site, which is believed to be close to the original location. In 1988, Egypt’s President Mubarak took up the project at a national level and an international competition, organized by the Egyptian government in collaboration with the International Union of Architects, was won by the Norwegian company Snøhetta in 1989. Detailed archaeological excavations of the site were carried out before construction began in 1995, and the building opened in October 2002.
The library was designed as a tilting disc rising from the ground, with four levels below ground and seven above. The scale of the building is thus minimized at close quarters, so it does not overwhelm the visitor. The facility provides a main reading room with seating for 2,000 readers, six specialist libraries, three museums, seven research centres, three permanent galleries, space for temporary exhibitions, a planetarium, a public plaza, offices, a cafeteria and all the necessary services required for such a complex. The circular form of the library also has strong symbolic significance and an iconic presence. Its exterior wall is clad with four thousand granite blocks carved with letters from the alphabets of the world.
The main reading area is a single open space with eight terraces, each accommodating a different subject section, starting from the roots of knowledge (philosophy, history, religion, geography) and ending with the latest technologies.
The substructure of the library is the most innovative part of the project. The half submersion of the building 18 metres below ground on a site close to the sea raised serious structural problems. Its circular diaphragm wall is considered the largest in the world, with a diameter of 160 metres and a height of 35 metres. The foundations are unique in that they were designed as tension piles with a heavy raft foundation on the south side and as compression piles to take the weight on the north side.
One of the most successful features of the building is its use of natural light, drawn in through glazed panels on the roof. The orientation of the roof panels was carefully studied on computer at the design stage to introduce maximum levels of natural light without direct sunlight.
The library and the planetarium are linked at basement level, beneath a public plaza, to an existing conference centre, while a pedestrian bridge spans the plaza between the university and the coastal road.
Most of the users are students from the University of Alexandria and local schools. Various conferences held in the complex have received regional and international attention, raising the profile of the whole city. The library has also acted as a catalyst for improvements throughout the city, such as renovating roads, building bridges and upgrading hotels. The library is seen as a progressive landmark for the country as a whole, reinstating Egypt on the map as an open, modern centre of cultural exchange.
Qatar
The First Award Cycle, 1978-1980
National Museum, Doha, Qatar
Planners/Designers: Michael Rice and Co., Baldock, England, and Design and Construction Group (Anthony Irving), Athens, Greece
Restoration: Qatar Department of Public Works (Ahmad Assad al-Ansari), Doha, Qatar
Client: H.H. Sheikh Khalifa bin Hamed al-Thani, and Ministry of Information (H.E. Mr. Isa Ghanim al-Kawari, Minister), Doha, Qatar
Completed: 1975
Qatar's old Amiri palace was reconstructed to form the nucleus of the museum. The palace complex consists of three courtyard houses, two reception halls and various service quarters, all within a walled enclosure. A two-storey arcaded structure at the centre of the compound, built in 1918, dominates the site. Added is a new three-level Museum of State that joins the north wall of the complex and completes the courtyard. The new building is partially below grade to reduce its scale. The arcaded façade is proportioned to echo the older buildings. Landscaping and a network of paths have transformed the compound into a lush garden, welcome in the inhospitable climate. The jury noted that "in a period of rapid social and economic change, when the widespread and indiscriminate destruction of the architectural heritage has broken all continuity with the past, the preservation, enhancement and adaptation to a new public use of this important group is a noteworthy achievement."
Tunisia
The Second Award Cycle, 1981-1983
Hafsia Quarter I, Tunis, Tunisia
Planners: Association de Sauvegarde de la Médina de Tunis (Jelal Abdelkafi, Planner, Arno Heinz and Wassim Ben Mahmoud, Architects) Tunis, Tunisia
Client: Association de Sauvegarde de la Médina de Tunis, Tunis, Tunisia
Completed: 1977
The reconstruction of this residential and commercial sector in the former Jewish quarter of Tunis called for the insertion of new low-income dwellings, combined with offices, shops and a suq, into a surrounding area bordered to the north and east by traditional courtyard houses on narrow winding streets, and to the west and south by modern constructions including three four-storey apartment buildings, a market, and two schools with playing fields. The planners have succeeded in maintaining a harmonious relationship with the scale and construction of the old neighbourhood as well as the nearby modern structures. The project failed, however, as low-income housing. Local political forces made the housing available to shopkeepers, artisans, white collar workers, executives and professionals to the complete exclusion of the local poor. The jury found the project to be "a noteworthy attempt to deal with the problem of urban public housing in a sensitive and humane fashion." They pointed out, however, that it was flawed "physically in its detailing and execution, and socio-economically in its inability to cater for the needs of the lower-income residents of the medina."
The Fourth Award Cycle, 1987-1989
Sidi el-Aloui Primary School, Tunis, Tunisia
Architects: Association de la Sauvegarde de la Médina de Tunis (Samir Hamaici, Architect, and Denis Lesage, Project Co-ordinator), Tunis, Tunisia
Client: Ministry of Higher Education and Scientific Research and Ministry of Housing, Tunis, Tunisia
Completed: 1986
Conceived as an alternative to standard school design in Tunis, this building, carefully related to its context, came about through the efforts of a local citizens' group. The school is located in a very dense sector of the Tunis medina, an ancient neighbourhood of narrow winding streets, cul-de-sacs and small courtyards. Erected on a site left vacant since its housing was demolished in the 1960's, the entrance façade faces a public park. This façade is symmetrical about the park's principal axis. The main door is given importance by a two-storey assembly of mashrabiyyas directly above it, the lower enclosing a balcony, the upper recessed within the window frame. The façade wing is one storey higher than the rest of the school to bring it into the scale of neighbouring structures and accommodate the headmaster's suite. The jury concluded that "this school constitutes a remarkably urbane and responsible building block in the overall fabric of the city."
The Fifth Award Cycle, 1990-1992
Kairouan Conservation Programme, Kairouan , Tunisia
Conservators: Association de Sauvegarde de la Médina de Kairouan (Brahim Chabbouh, President, Mourad Rammah, Secretary General, and Hedi Ben Lahmar, Restoration Architect), Kairouan, Tunisia
Completed: 1979
The medina of Kairouan, one of the most revered Islamic cities in North Africa, is also one of the oldest in all of Islam. In 1977, the year the ASMK was established to safeguard the architectural, cultural and historical heritage of the medina and to undertake necessary restoration and rehabilitation, the ancient city was in an advanced stage of neglect, abandonment and misuse. Most of the important monuments had been converted into makeshift dwellings and were in danger of collapse. Since its founding the ASMK has restored all of the medina's major landmarks, built for the most part in the 9th and 10th centuries, numbering seven mosques of various sizes, three suqs, seven mausolea, one caravanserai, one well structure, a large water reservoir and the city's ramparts and gates. Among the contemporary institutions now housed by the restored mausolea and mosques are a school for the deaf and dumb, a social information office, a centre for diabetics and a museum of popular arts. Ongoing work includes the rehabilitation of public squares, street façades and private residences. ASMK has been careful to use ancient or traditional methods and materials realised by local craftsmen, and wherever possible, original building materials were recycled. The jury noted that "the programme sets an excellent example for adapting an existing urban fabric to contemporary requirements."
The Sixth Award Cycle, 1993-1995
Reconstruction of Hafsia Quarter II , Tunis, Tunisia
Planners: Association de Sauvegarde de la Médina (ASM), Tunis, Tunisia
Client: Municipality of Tunis, Tunisia
Developer: Agence de Réhabilitation et Rénovation Urbaine (ARRU), Tunis, Tunisia
Completed: 1986
The Hafsia Quarter is located in the eastern part of the old Medina of Tunis. Once a wealthy district, by the early 1960's it had deteriorated badly. In 1967, the Association de Sauvegarde de la Médina was established to study and protect the urban fabric of the old city of Tunis, and improve the living conditions of its inhabitants. The first phase of the reconstruction of Hafsia, completed in 1977, received the Aga Khan Award for Architecture in 1983. The current phase is the continuation of this work, and builds upon the earlier experience. It includes the upgrading of the existing water services and main utilities, and the rebuilding of roads and access routes, as well as the reconstruction of housing, shops, offices, and public facilities. In addition to the rehabilitation of existing dwellings, 400 new housing units have been constructed. These units adopt the traditional model of two-storey blocks arranged around an internal courtyard. The architectural vocabulary employs traditional elements such as mashrabiyya, partially covered streets, and accentuated corner details. This simplicity of expression not only relates to the historic context, but adds unity to the development, and responds to budgetary constraints. In dealing with such issues as appropriate institutional development, needed legislative changes, and effective financial implementation, the jury found the collaboration and inter-disciplinary co-ordination expended on Hafsia II to be exemplary. The experience gained and the solutions that evolved are relevant to all the varied problems faced by those who wish to save the historic old cities in today's Islamic world.
Syria
The Second Award Cycle, 1981-1983
Azem Palace, Damascus, Syria
Architects: Michel Ecochard, Paris, France and Shafiq al-Imam, Damascus, Syria
Workshop Director: Zaki al-Emir, Damascus, Syria
Client: General Directorate of Antiquities and Museums, Damascus, Syria
Completed: 1954-1965
One of the masterpieces of 18th century Islamic architecture, this palace was extensively damaged in 1925 when French troops shelled the old quarter of the city during a Syrian uprising. At the time of the award the restoration of the complex (which in 1954 became a folk museum) had been ongoing for 34 years. The work called for extensive research, resourcefulness and imagination. The conservators relied on plans made by the French in the 1920s and on descriptions by members of the Azem family. They had the foresight to purchase for re-use in the reconstructions stones and ornament from other buildings of the same period being demolished to make way for the modern roads being constructed in Damascus. The jury commended the project for being "an important one in re-establishing cultural identity and cultural continuity and in developing expertise and artisanal skills. The reconstitution of the Azem Palace has been an important event in the Islamic world, its significance being more than that of a case of restoration."
The Fifth Award Cycle, 1990-1992
Stone Building System, Dar'a Province, Syria
Architects: Raif Muhanna, Ziad Muhanna, and Rafi Muhanna (Civil Engineer), Damascus, Syria
Client: Ministry of Education, Damascus, Syria
Completed: 1990
The stone building system developed by the three Muhanna brothers - two architects and one engineer - offers a new, challenging approach to construction in Syria. Their system is based on the belief that a variety of rural building types, including one- or two-floor level houses and schools, should be made of the regional basalt stone, found in abundance on farm land, rather than of reinforced concrete frame with cement block infill, as is now the custom. Since no imported steel is used in the Muhanna system, and the local basalt stone can be inexpensively gathered and sorted, the cost of construction can be greatly reduced. Four schools designed by the Muhannas in southern Syria were built for one-third less than the cost of typical contemporary construction. For these schools stone was gathered within a radius of 15 kilometres of the site, separated by size and roughly shaped as necessary by hand tools - the small stones being used for the vaults and the larger for foundations and walls. The vaults, essentially traditional stone arches reinvented with the help of computer technology, were erected by unskilled labour on demountable timber or metal shuttering. Each school is composed of classrooms and corridor segments spanned by five-metre-wide vaults. The jury found the stone building system as applied to the four schools "a strong design, a wise plan, and a rational product which can be applied to all other types of rural construction where stone is available."
Palestine
The Third Award Cycle, 1984-1986
Restoration of al-Aqsa Mosque, Al-Haram al-Sharif, Jerusalem
Restoration: Isam Awwad, Jerusalem, and ICCROM - International Centre for the Conservation and Restoration of Monuments (Cevat Erder, Director, Bernard Feilden, Director Emeritus, and Paul Schwartzbaum, Chief Conservator), Rome, Italy
Client: Al-Aqsa Mosque and Dome of the Rock Restoration Committee, Amman, Jordan
Completed: 1983
The al-Aqsa Mosque, originally built in 711 A.D., has not changed significantly in size or plan since the 12th century. The client for the current restoration is a semi-governmental body established by Jordanian law. In 1969, at the time its work commenced, the precinct of the mosque and the Dome of the Rock, known as the Haram al-Sharif area, as well as the great monuments themselves were in a sorry state of disrepair. Most noticeably, the dome of the mosque had been reconstructed in concrete and covered with anodised aluminium instead of the original ribbed lead sheeting. The programme of extensive conservation began with the damaged dome and its paintings. The ribbed aluminium outer covering was replaced with lead to match the original. The 14th-century painted decorations of the dome interior, thought to be irreparably lost, were brought to light and completely reconstructed using the trateggio technique, a method that uses fine vertical lines to distinguish reconstructed areas from original ones. The rest of the mosque is also being restored as is the entire Haram area. A systematic and scientific spirit pervades the entire effort. The jury commended the very high technical quality of every aspect of the work, and particularly the restoration of the inner decoration of the dome which they found to be "exceptional and aesthetically satisfying."
The Seventh Award Cycle, 1996-1998
Rehabilitation of Hebron Old Town, Hebron, Palestine
Conservators: Engineering Office of the Hebron Rehabilitation Committee
Client: Hebron Rehabilitation Committee (HRC)
Completed: 1995 and ongoing
Hebron, an old and sacred town 32 km to the south of Jerusalem, is a very important religious centre for Islam, Judaism, and Christianity. The ancient city lies to the south-east of the modern turn-of-the-century city, and possesses a remarkable stone architecture, most of which was built in the 18th Century. Since its occupation by Israel in 1967, Hebron has been a focus of Jewish settlement. Almost a decade ago, the Hebron Rehabilitation Committee was created, as a result of a decision by Yasser Arafat, to develop a programme to renew the town for Palestinian habitation.
In January 1997, Israel turned over 80 percent of the administration of Hebron to the Palestinian Authority, thereby enabling the actual reconstruction of the old town to begin. The sector under revitalisation consists of large, extended-family houses built of thick stone walls with vaulted superstructures and arranged in a compact urban texture. Most of the clusters do not suffer from major structural problems. No extensive reconstruction is contemplated, only work necessary to make them structurally sound and functional. The rehabilitation includes running water, sewage, and drainage services. The jury notes "the skills, competence, and courage of the community, as well as the architectural relevance of the work and the promising future of the rehabilitated city", and that "this approach is valid for urban situations in many other parts of the world."
Lebanon
The Fourth Award Cycle, 1987-1989
Great Omari Mosque, Sidon, Lebanon
Restoration: Saleh Lamei-Mostafa, Cairo, Egypt
Client Department of Islamic Awqaf, Sidon, Lebanon
Patron: Rafiq al-Hariri, Paris, France
Completed: 1986
This late 13th-century mosque of the Bahri Mamluk period is the oldest standing in Sidon. Built on the remains of a Crusader fortress, the south wall is still braced by five sturdy Crusader buttresses, in stylistic and chronological juxtaposition to the minaret executed by the Ottomans in the second half of the 19th century. This outstanding monument was severely damaged by shellfire during the 1982 Israeli invasion of Lebanon. Its users, instead of building a new mosque, elected to restore their old one, the funds having been provided by a native son living in Paris. Assisting the architect in the thorough documentation of the structure was a team of architects and students from Beirut. The walls, piers, arches, vaults and domes that had been completely or partially destroyed were rebuilt, and an iron anchorage was placed in the minaret. The jury noted that this effort, was a "combination of human steadfastness in the face of tragedy, of restoration talent and inventiveness in particularly difficult circumstances, and of dedicated patronage and sacrifice that makes the reconstruction of the mosque a beacon in a tortured land and a sign of hope for the rebuilding of war torn nations."
Yemen
The Sixth Award Cycle, 1993-1995
Conservation of Old Sana'a, Sana'a, Yemen
Conservation: General Organisation for the Protection of the Historic Cities of Yemen (GOPHCY),
Sana'a, Yemen
Sponsors: UNESCO, UNDP, and the governments of Germany, Italy, France, Netherlands, North Korea, Japan, Norway, Switzerland, & the United States of America
Completed: 1987
Since its founding 2,000 years ago, Sana'a has been a major trading centre for south-eastern Arabia. Once a seat of government for the early Islamic caliphs, it is today the capital city of Yemen. Typical houses in Sana'a rise to as many as nine stories. The lower levels are usually built of stone, and the upper ones of lighter brick. The windows are outlined in white gypsum and have fan lights of alabaster or coloured glass held in gypsum tracery. Because the urban expansion of the 1970's and 1980's had begun to threaten and eventually destroy the old city, in 1984 the Republic of Yemen created the General Organisation for the Preservation of Old Sana'a. By 1987, it extended its responsibilities to all of Yemen and became the General Organisation for the Preservation of the Historic Cities of Yemen (GOPHCY). UNESCO and UNDP assisted the preservation planning process, while technical assistance and funding were provided by the Yemeni government and by Germany, Italy, the Netherlands, North Korea, Norway, Switzerland, and the U.S.A. About 50 percent of the city's streets and alleys have been paved with patterned bands of black basalt and white limestone, and the repair continues. Old water supply and drainage systems were upgraded, and craftsmen are restoring the city's mud walls. Numerous buildings dating from the 14th, 17th, and 19th centuries have been restored. The jury notes that "this project has saved old Sana'a."
The Ninth Award Cycle, 2002-2004
Restoration of Al-Abbas Mosque, Near Asnaf, Yemen
Completed: May 1996
Client: General Organization for Antiquities, Manuscripts and Museums and the French Centre for Yemeni Studies, Yemen
Conservators: Marylène Barret, France, with assistance from
Abdullah al-Hadrami, Yemen
Description
Al-Abbas Mosque is a testimony to the living traditions and architectural achievements of one of the world’s earliest civilizations. Built over 800 years ago, the mosque is situated on the remains of a pre-Islamic shrine or temple on a site considered sacred since ancient times. Its cubic form also has ancient precedents, including the Kaaba in Mecca. The local population continues to revere the mosque and the site today still holds special significance for them.
Set in the highlands of Yemen, 40 kilometres from Sana’a, Al-Abbas Mosque dates from the last days of the Sulayhid Dynasty. An inscription in the interior dates the building to Dhu al-Hijjah 519 (December 1125–January 1126 in the Gregorian calendar) and names the founder as Sultan Musa bin Muhammed al-Fitti. Another inscription names the builder or architect as Muhammed ibn Abul-Fath ibn Arhab. But the mosque is in fact named after a little-known figure called ‘Abbas’, a holy man who is believed to be buried there.
The lower parts of the mosque’s walls are made of stone, with mud bricks at the upper levels. Almost square in plan, the mosque has a flat roof, making it cubic in shape. Inside are six columns, four in stone dating from pre-Islamic times and two in brick. Three of the columns have antique capitals. The columns divide the interior into four rows, leading towards the mihrab wall.
The mosque’s elaborate coffered ceiling is in complete contrast to the building’s modest exterior. Most of it has survived intact since its construction. The ceiling’s twenty-two caissons are covered with intricate decoration carved, gilded and painted in tempera on a wooden support.
By the 1980s, the ceiling was suffering from rot and warping. In 1985, the Yemeni Government asked the French Centre for Yemeni Studies in Sana’a to help preserve it. The ceiling was dismantled with funding from UNESCO and removed to the National Museum at Sana’a. In 1987 the French Centre asked archaeologist and conservator Marylène Barret to carry out the restoration of the ceiling, which took three years. The cleaning and restoration was a slow, painstaking process, and the importance of preserving the history of the ceiling was respected.
Major repairs were also required on the roof, and the decision was taken to restore the fabric of the building itself. Marylène Barret undertook this work with Yemeni architect Abdullah al-Hadrami, together with a team of French and Yemeni archaeologists and the best local craftsmen, who completed the restoration project in 1996.
Traditional materials and techniques – many still in use today, such as qudad, a traditional mortar composed of lime and volcanic aggregate that is polished with a smooth stone and daubed with animal fat – were employed wherever possible. No speculative elements were inserted: all new elements can be traced back to original examples in both their form and their location.
After the completion of the roof, one thousand separate pieces of ceiling were carefully assembled like a puzzle and numbered in the museum. They were then transported to the mosque, one row at a time, and fixed to an ingenious new supporting structure of U-shaped box beams that is entirely hidden now that the restored panels are in place.
Since the restoration, the building’s original elegance and decoration have come alive, increasing the interest of the local residents, who are proud of their mosque and are especially happy to see the beautiful ceiling back in place. The restoration principles employed in Al-Abbas Mosque may well serve as a guide for further projects concerned with the preservation of cultural property, and the project may stimulate further research, particularly in relation to a number of ruins surrounding the mosque site.
Mauritania
The Sixth Award Cycle, 1993-1995
Kaedi Regional Hospital, Kaedi, Mauritania
Architect: Association pour le Développement naturel d'une Architecture et d'un Urbanisme Africains (ADAUA), Jak Vautherin, former Secretary General, Fabrizio Carol, Principal Architect, Birahim Niang, Assistant Architect, and Shamsuddin N'Dow, Engineer, Nouakchott, Mauritania
Client: Ministry of Health, Nouakchott, Mauritania
Completed: 1989
Kaedi is located in a remote sector of Mauritania, near the border of Senegal. Its hospital serves a rural population. The extension adds 120 beds to the hospital, an operating theatre complex, paediatric, surgical and ophthalmic departments, a maternity and general medical unit, a laundry, kitchens, storerooms, a garage, and a workshop. The architects were not to replicate the earlier hospital's conventional concrete-frame buildings; their brief was to house the planned facilities by developing new low-cost techniques of construction employing local materials and skills, that would be applicable to other building types within the region. All workmen were local, trained on the site to perform the new techniques. Although the use of brick is not a part of the local vernacular, the architects chose to develop a structural vocabulary of hand-made brick, fired in kilns built near the source of clay. The structural repertoire that emerged, after on-site experimentation with a number of domes and vaults, included simple domes, complex domes, conventional half-domes, pod-shaped spaces, and self-supporting pointed arches which form winding circulation corridors. The overall plan for the hospital extension was derived from these forms. Adequate natural light enters the complex through glass blocks set into the brickwork and from interstices left between the brick arches. The response of both doctors and patients has been positive, and the community takes pride in the fact that the medical facility was built by their own people. The jury believes that the innovative construction techniques introduced may have wide significance, particularly since the successful functioning of the hospital should encourage similar initiatives elsewhere.
